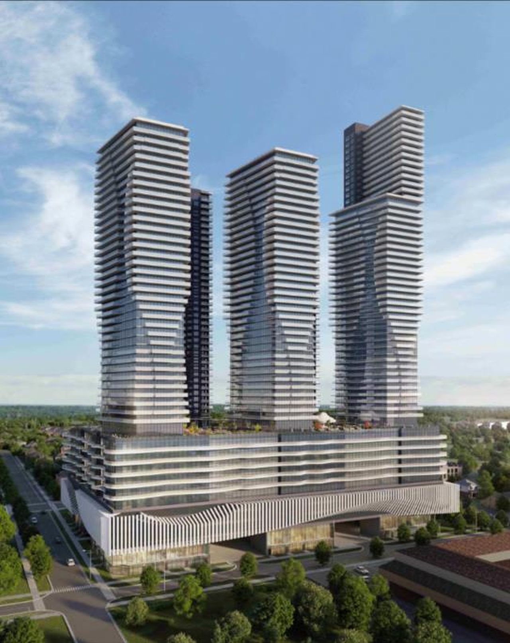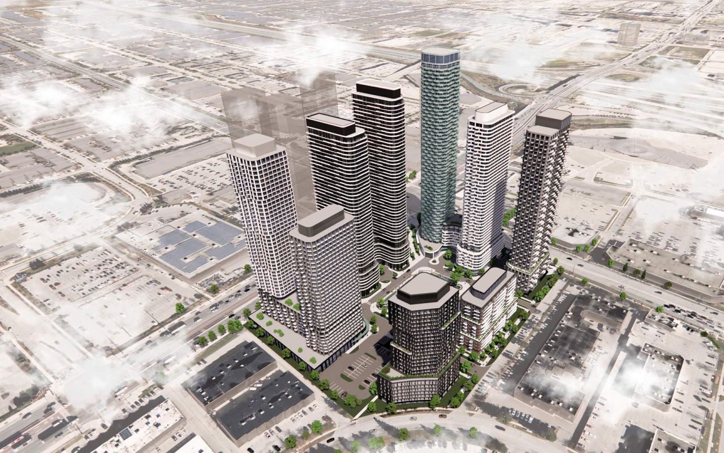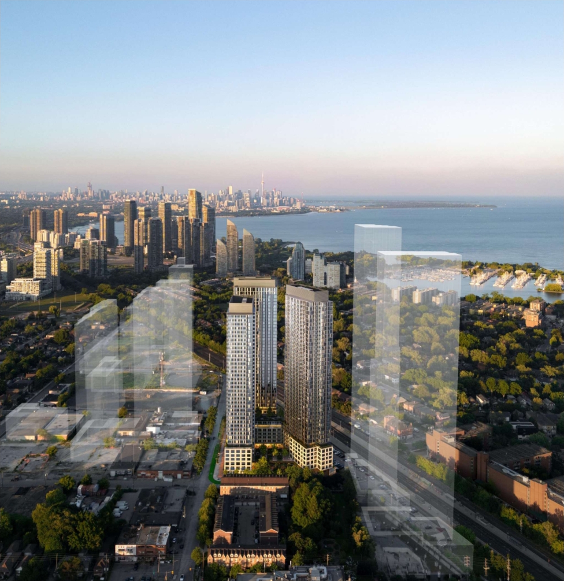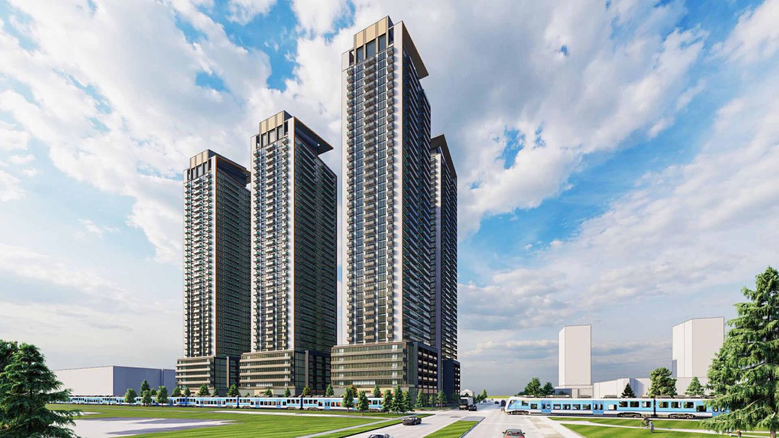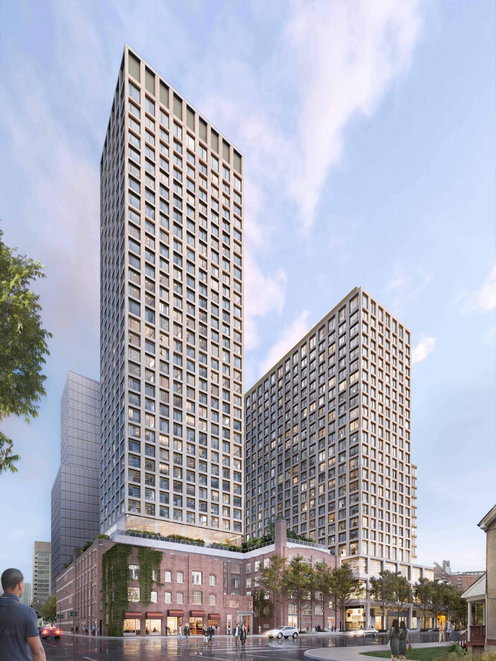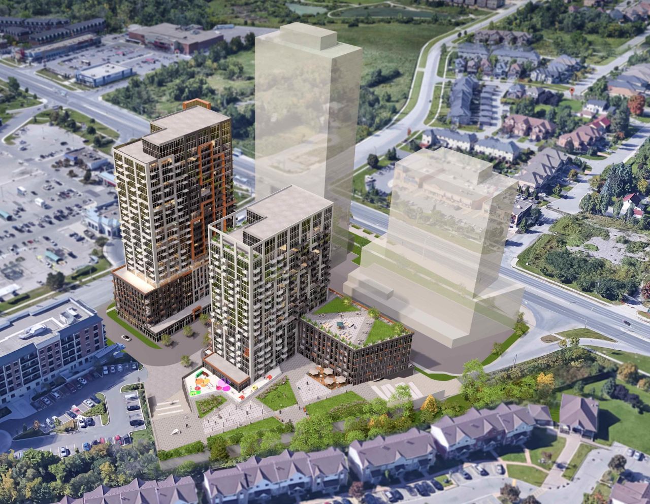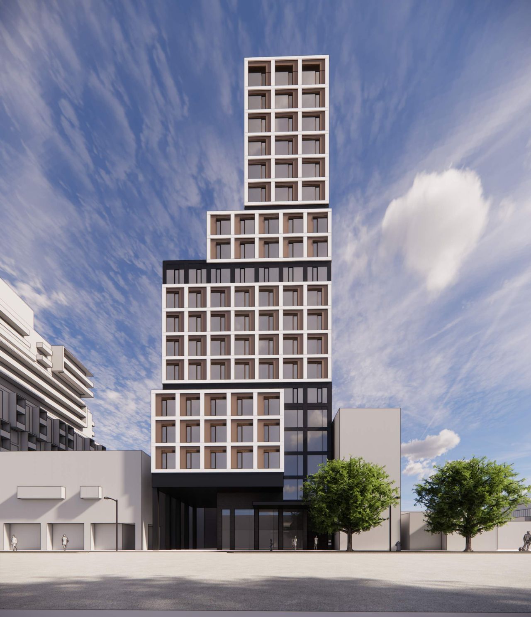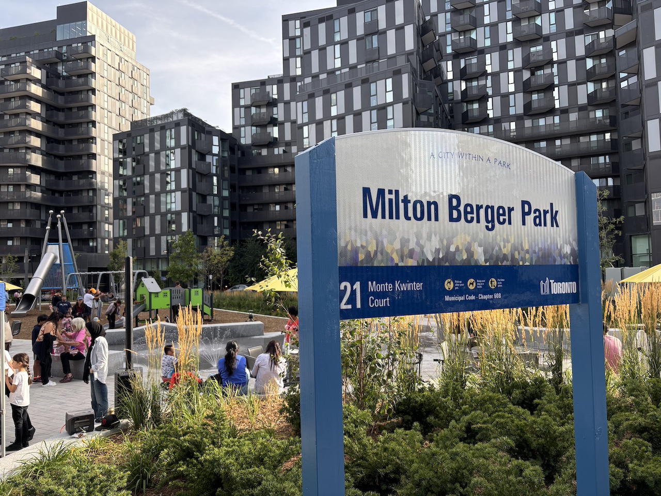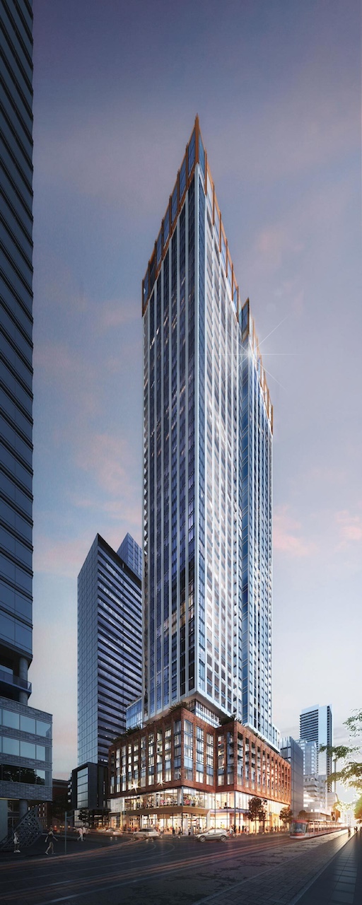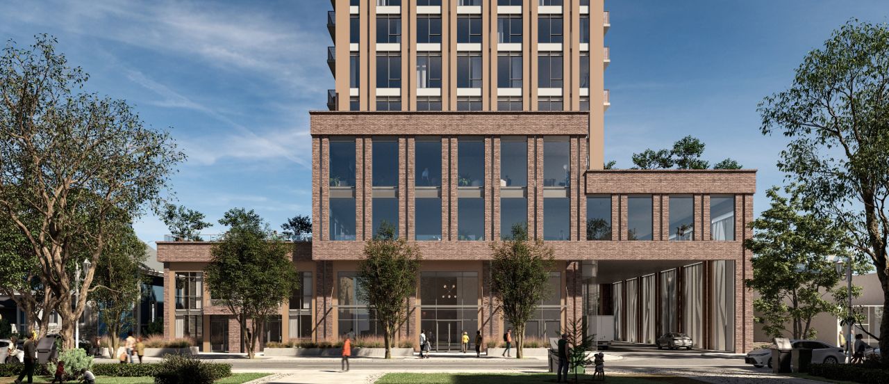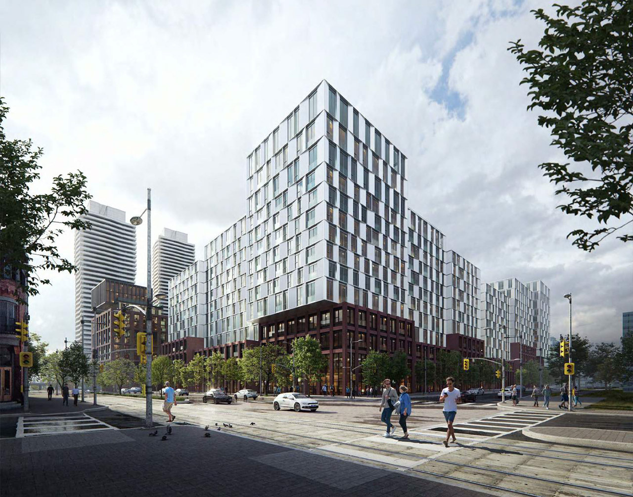Articles from Urban Toronto
No tags available yet.
No sources available yet.
Loading...
Loading more articles...
No articles found matching your search. Try a different term.
Aucun article trouvé avec la combinaison de tags sélectionnée. Essayez une combinaison différente.
No articles found from the selected sources. Try a different combination.
Popular Tags
No tags available yet.
News Sources
Devenir une sourceNo news sources available yet.
