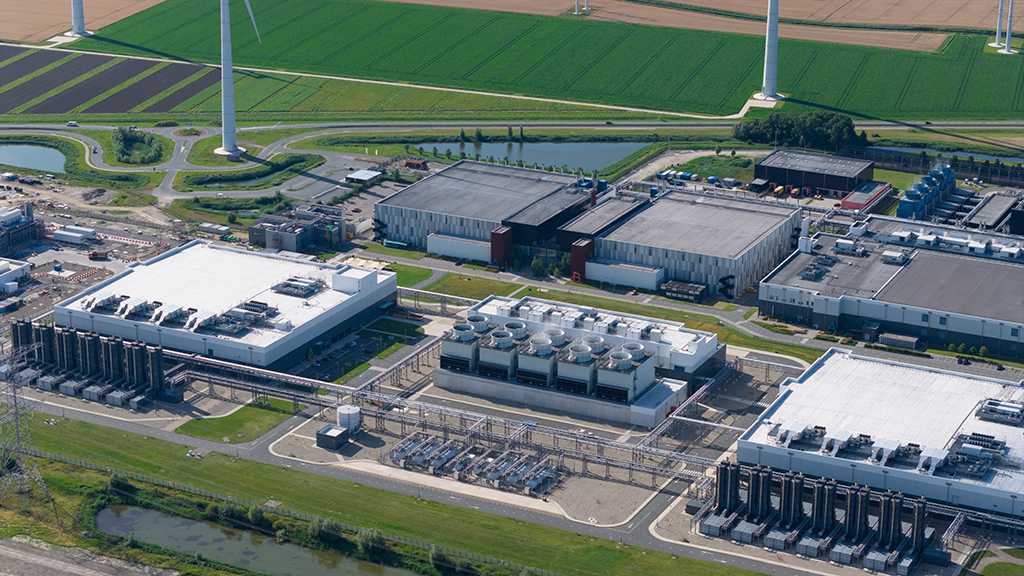Revised Corktown TOC Adds Height and Units, Drops Office Space

AI Article Summary
Infrastructure Ontario has revised the Corktown Transit-Oriented Community (TOC) project in Toronto, increasing the number of residential units while removing office space. The updated plans include five towers up to 58 storeys high, more retail and institutional space, and a new public park. The redesign aligns with current market demands and overcomes technical constraints posed by the Ontario Line's construction. The project will significantly expand residential capacity and improve pedestrian access with new mid-block connections.
What This Means for Canadian Contractors
For Canadian builders, this project highlights the shift in demand from commercial to residential spaces, emphasizing the need to adapt construction plans accordingly. The focus on higher density residential buildings can lead to increased urban density and may influence future zoning and permitting processes. This development illustrates the importance of integrating efficient pedestrian connections in urban projects, potentially affecting project timelines and logistical considerations.














