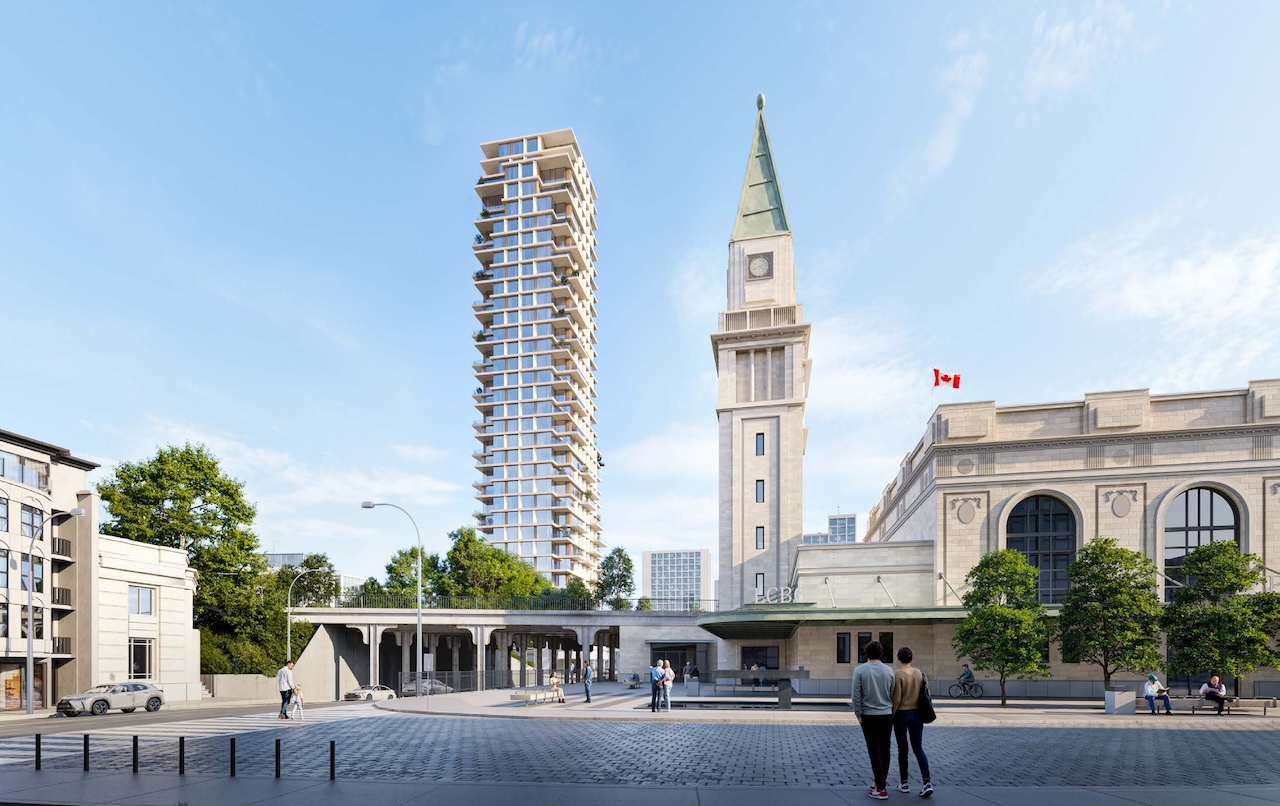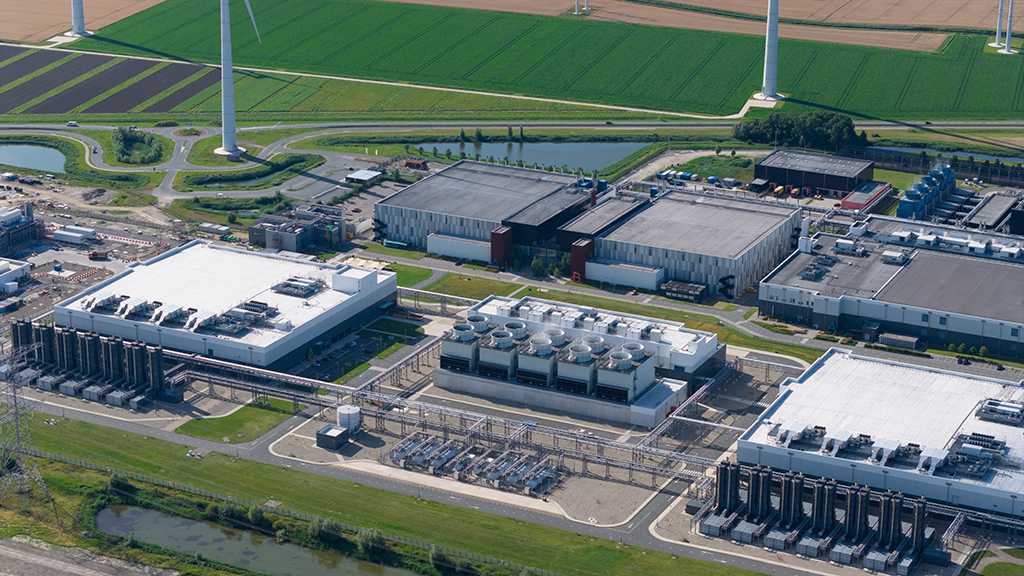Yonge and Birch Revisions Add Office Space, Cut Units in Summerhill

AI Article Summary
The proposal for Yonge and Birch Residences in Summerhill, Toronto has undergone significant revisions, adding office space and reducing the number of residential units. The project, originally a 15-storey plan, has escalated to a 32-storey mixed-use tower, with heritage facade retention and an off-site rental replacement strategy approved by the City Council and the Ontario Land Tribunal. The revised plan accommodates larger family-sized condominium units and introduces office space across six floors while maintaining the original height at a greater total height. Tenant relocation is addressed by relocating rental units to an unspecified off-site location, aiming for a streamlined transition.
What This Means for Canadian Contractors
This project shows how developers are adapting to urban density demands by revising project scopes to include more office space and larger residential units. For Canadian builders, this means navigating complex zoning changes and collaborating with city planning to address tenant relocation challenges effectively. Moreover, the inclusion of heritage preservation within a modern development is an indication that sustainable practices and community engagement are critical in securing approvals and meeting design objectives.














