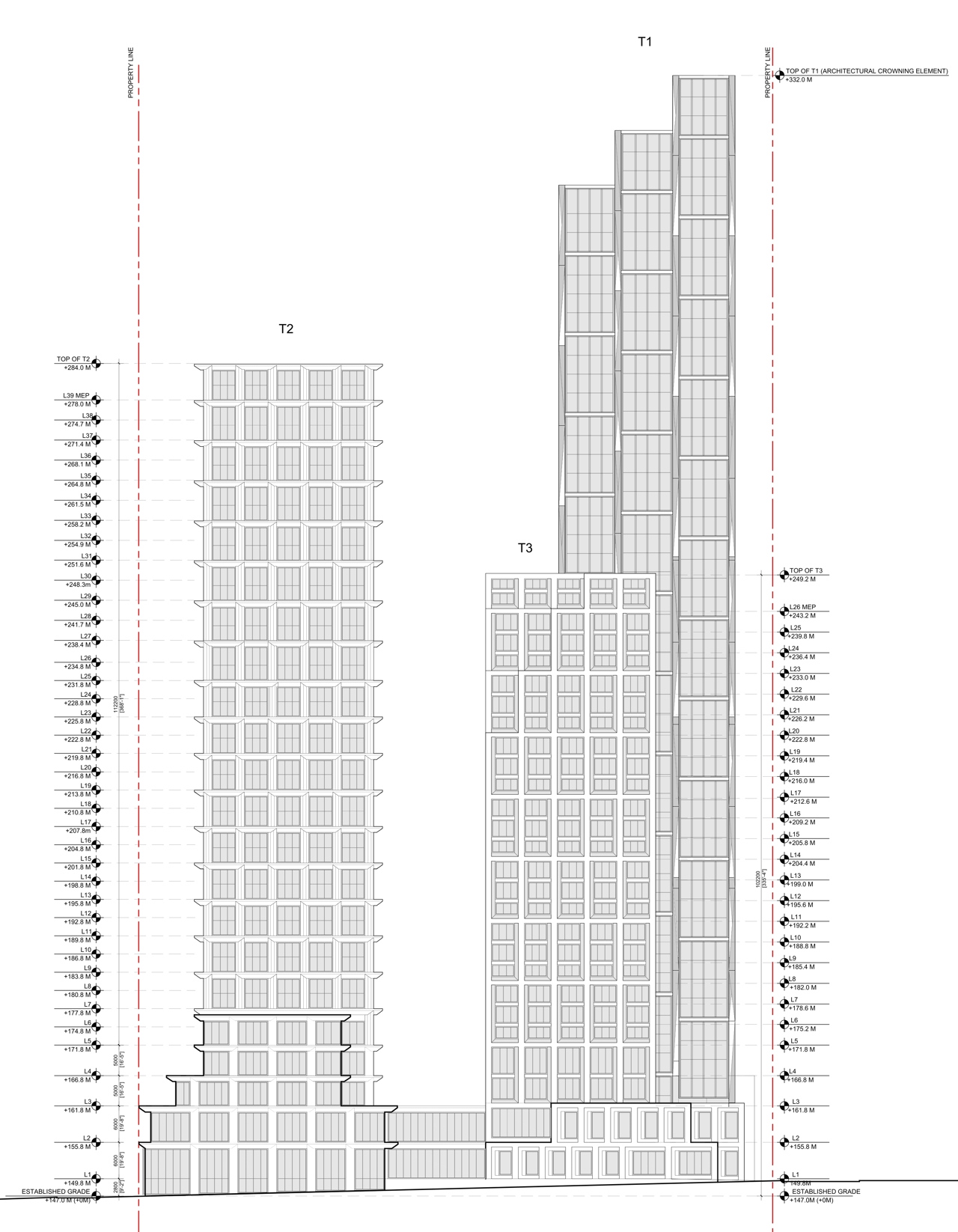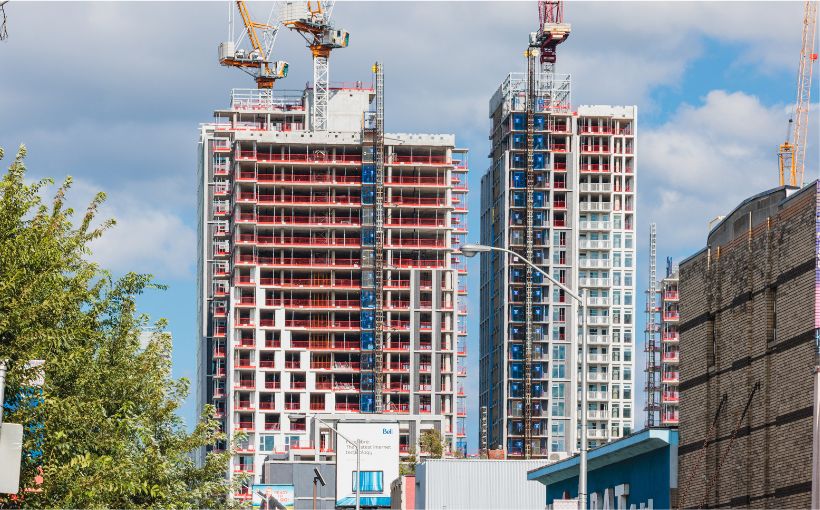New Architect Reworks Multi-Tower Yonge and St Clair Development Plan

AI Article Summary
The redevelopment plan for St Clair Place at Yonge and St Clair in Toronto has been revised by Wittington Properties and Choice Properties REIT to include three towers ranging from 25 to 47 storeys. The new design, by Kohn Pedersen Fox Architects, replaces a mid-rise component with taller towers and reduces retail space while retaining a public park. The proposal aims to create 592 residential units and includes both market rentals and condominiums. Changes involve repositioning towers and reducing setbacks to accommodate TTC infrastructure.
What This Means for Canadian Contractors
This project shows how urban redevelopment in prime locations involves complex planning and flexible design strategies. For Canadian builders, this means staying adaptable to regulatory changes and market demands, particularly in high-density areas. The focus on reducing retail space and increasing residential capacity might influence how construction firms approach mixed-use developments in urban centers.



