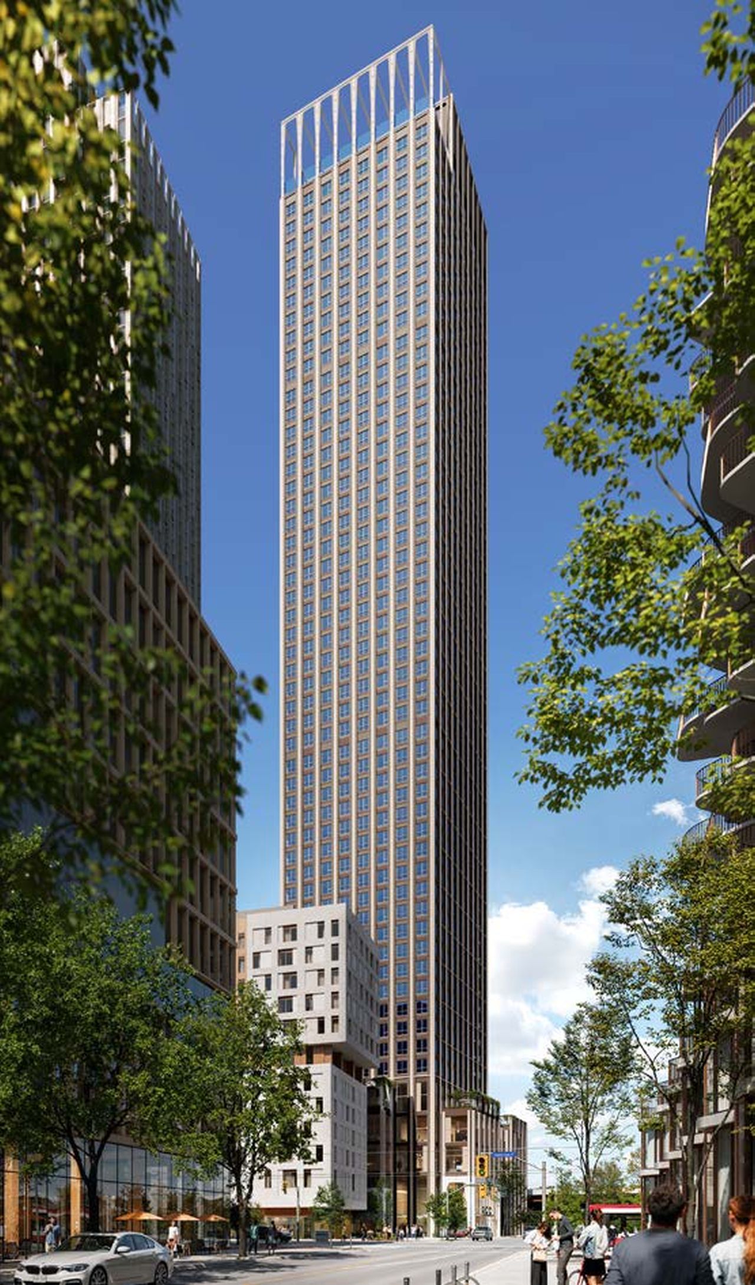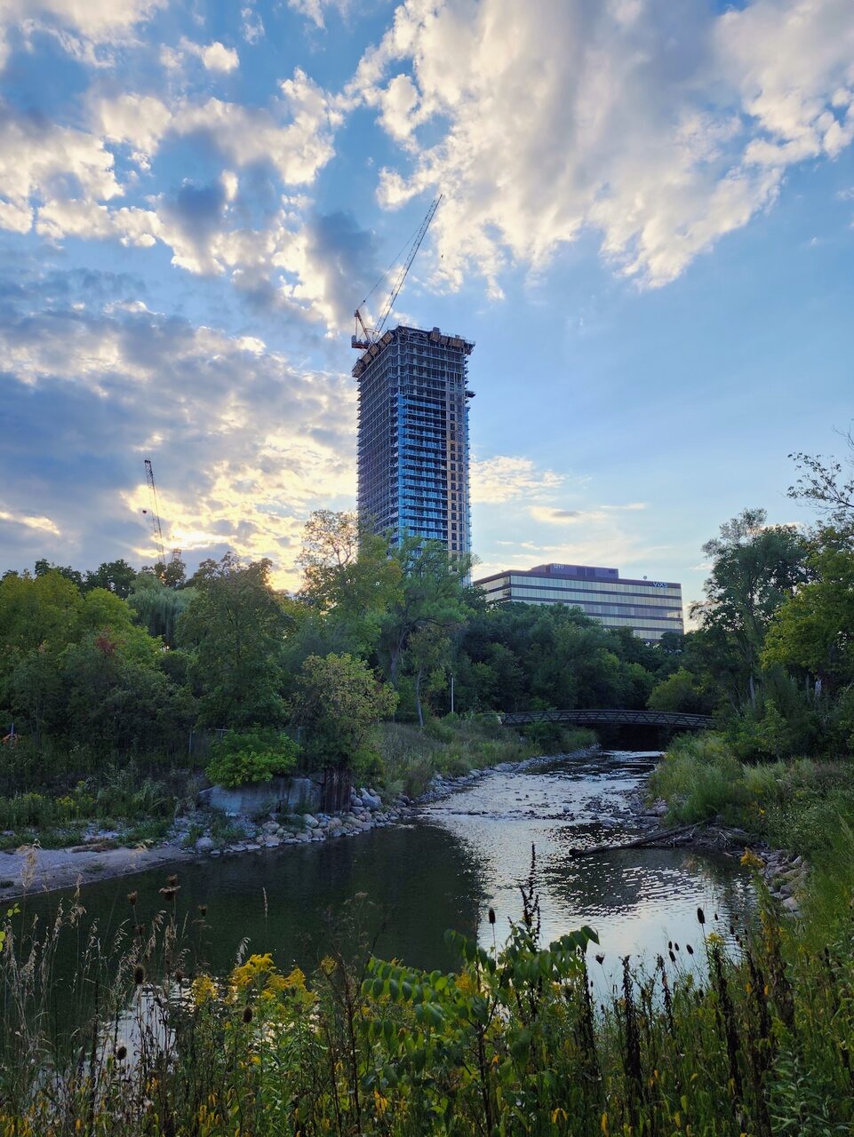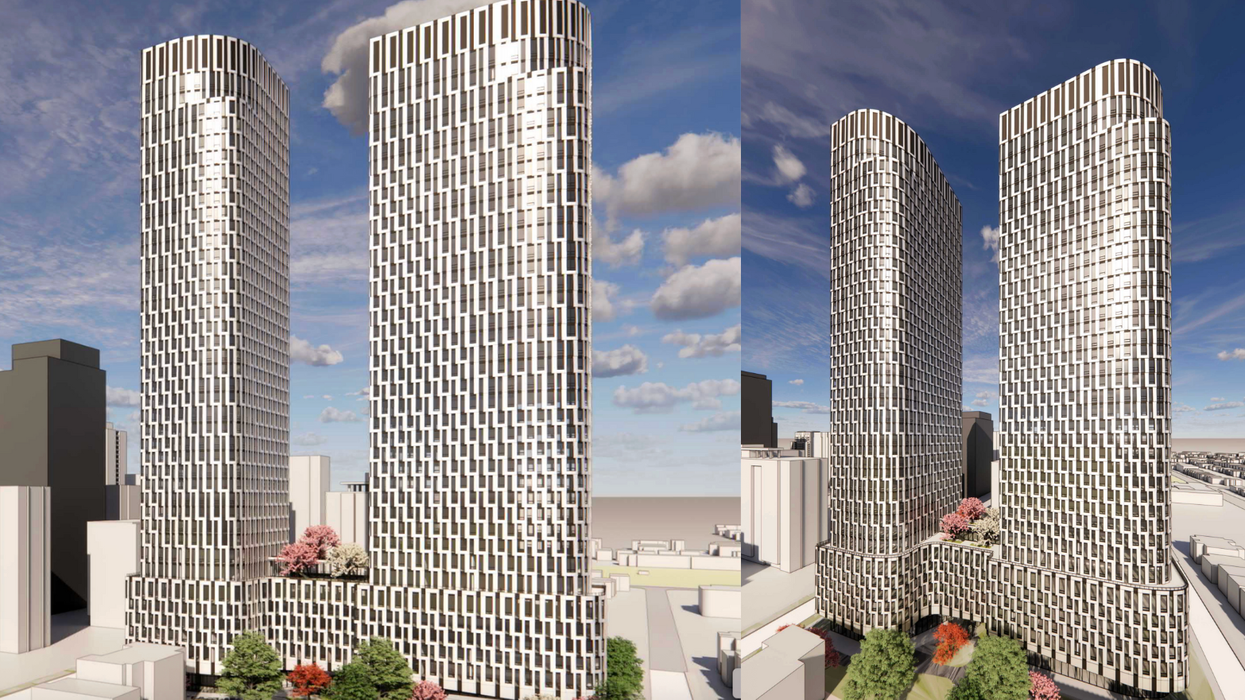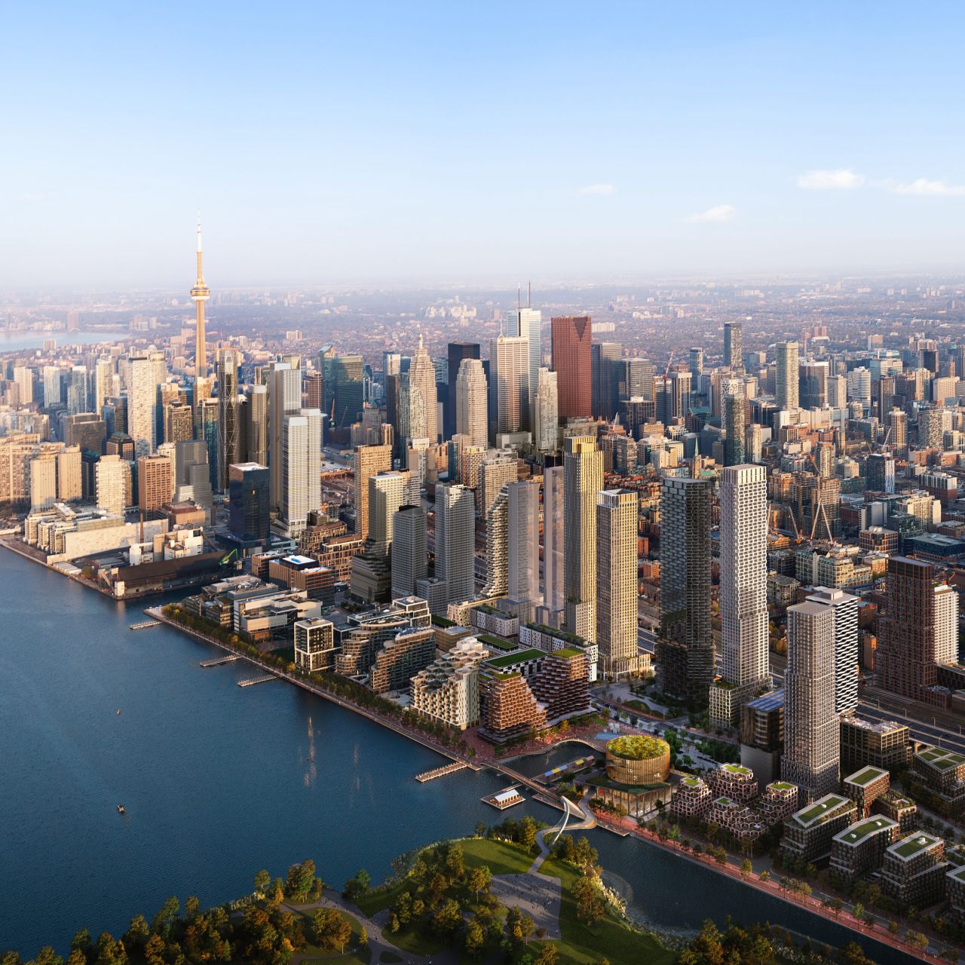Quayside’s Allies and Morrison-Designed Building 2 Reworked in New Site Plan Application

AI Article Summary
The revised Site Plan Approval application for Building 2 at Quayside in Toronto's East Bayfront has been submitted. Allies and Morrison are now the Design Architects, with architects—Alliance remaining as the Architect of Record. The plan reduces the tower's height from 188m to 183.9m, converting 638 condominiums to 576 rental units. This revised plan also relocates affordable housing units to Buildings 1B and 1C, increasing the building's amenity space.
What This Means for Canadian Contractors
For Canadian builders, this means adapting to evolving design strategies that emphasize flexibility, particularly regarding residential rental markets over condominiums. The reduced height and conversion to rentals could impact permitting processes and funding strategies, potentially smoothing approvals due to decreased zoning conflicts. Moreover, the shift towards additional amenity spaces indicates a growing trend towards enriching resident experience, which could influence future residential projects in urban centers.



