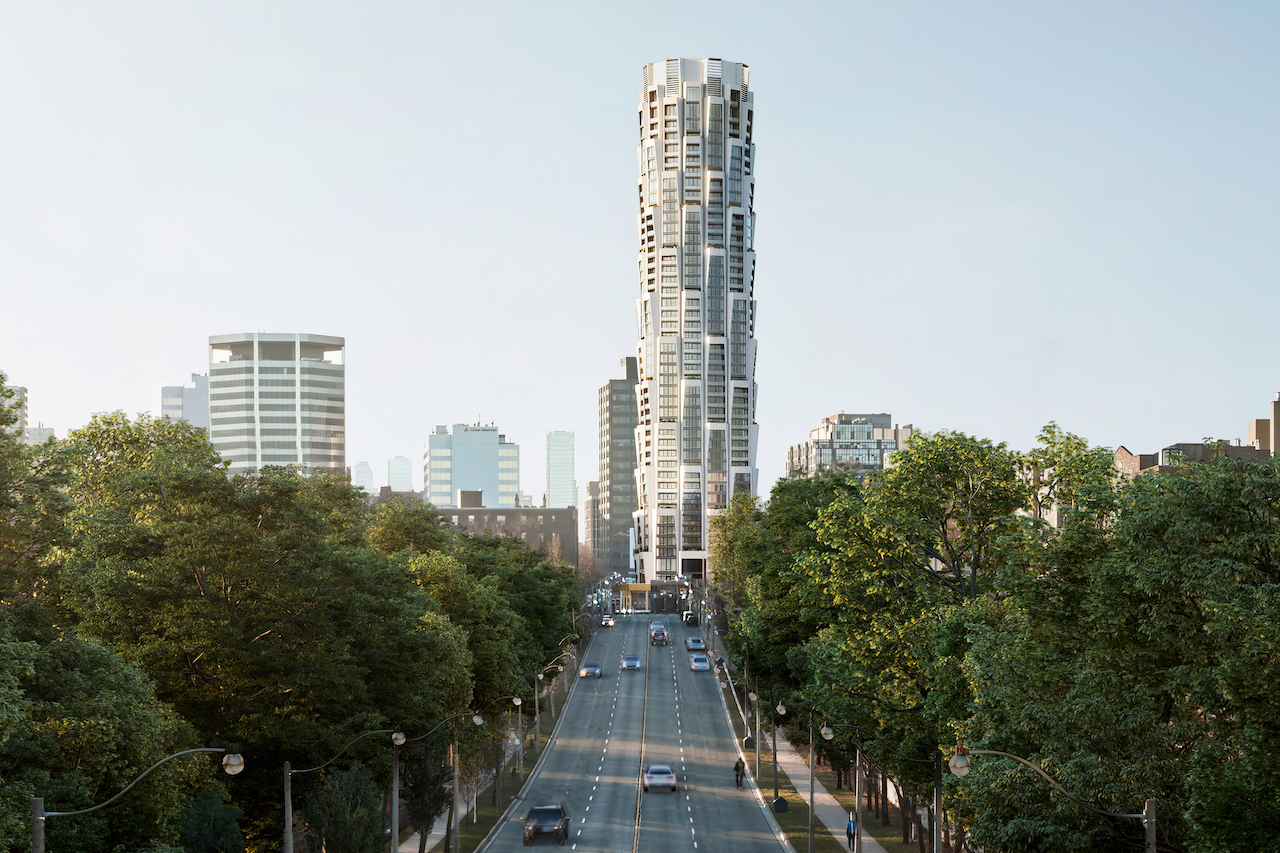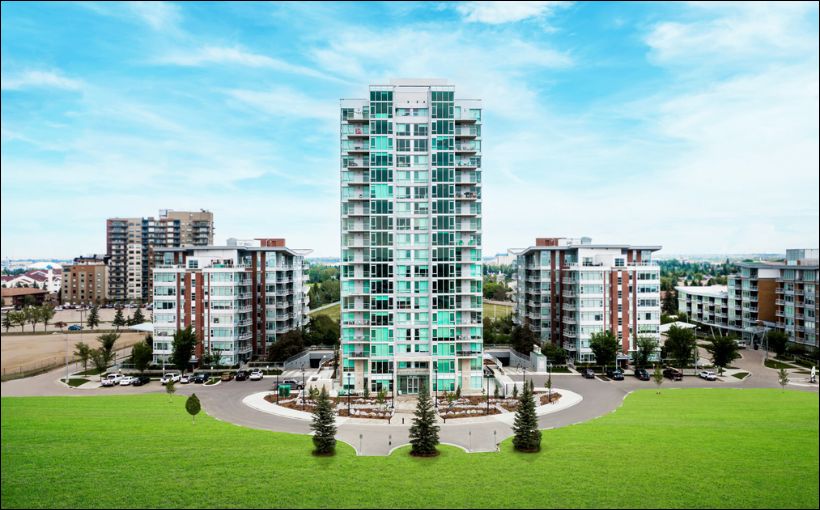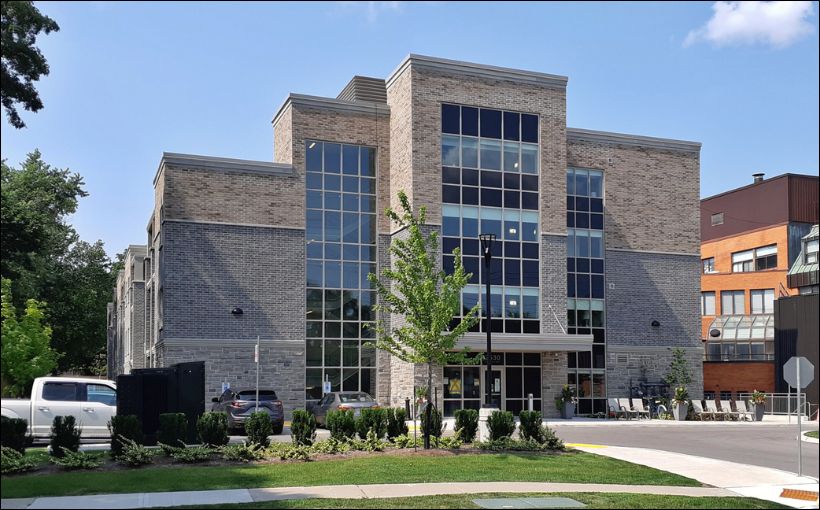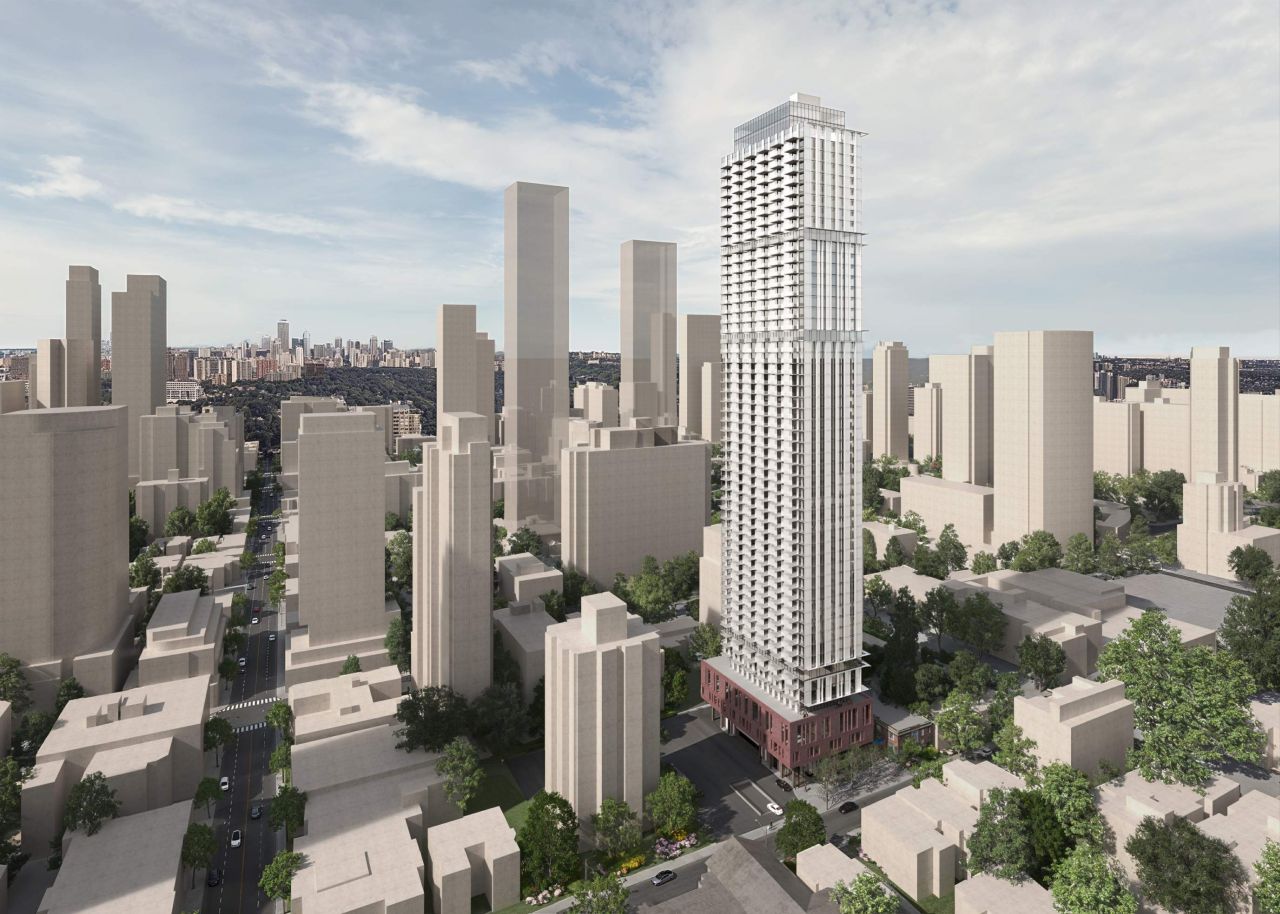Cladding Defining One Delisle's Unique Geometry in Deer Park

AI Article Summary
The construction of One Delisle, a 44-storey residential tower in Toronto's Deer Park area, is ongoing with the building's unique spiral geometry becoming more pronounced. Designed by Studio Gang Architects and WZMH Architects, the building is currently up to the 25th floor, with cladding reaching the 12th floor. The cladding features staggered volumetric modules that give the tower a fluted profile, transitioning from a square base to a cylindrical top. Once completed, the tower will be 155 meters tall, offering 371 residential units.



