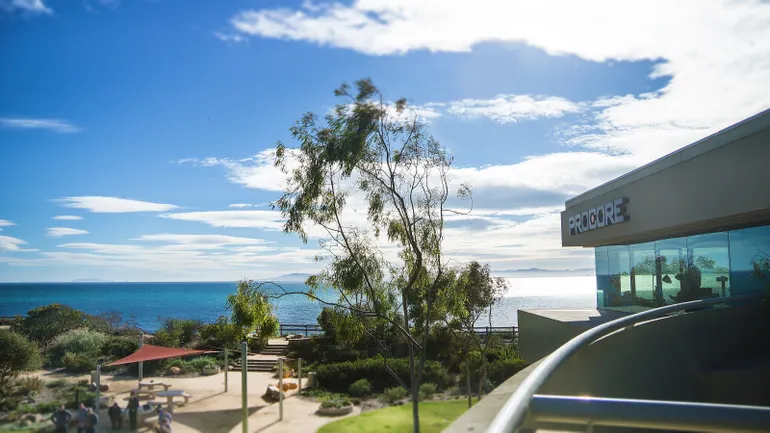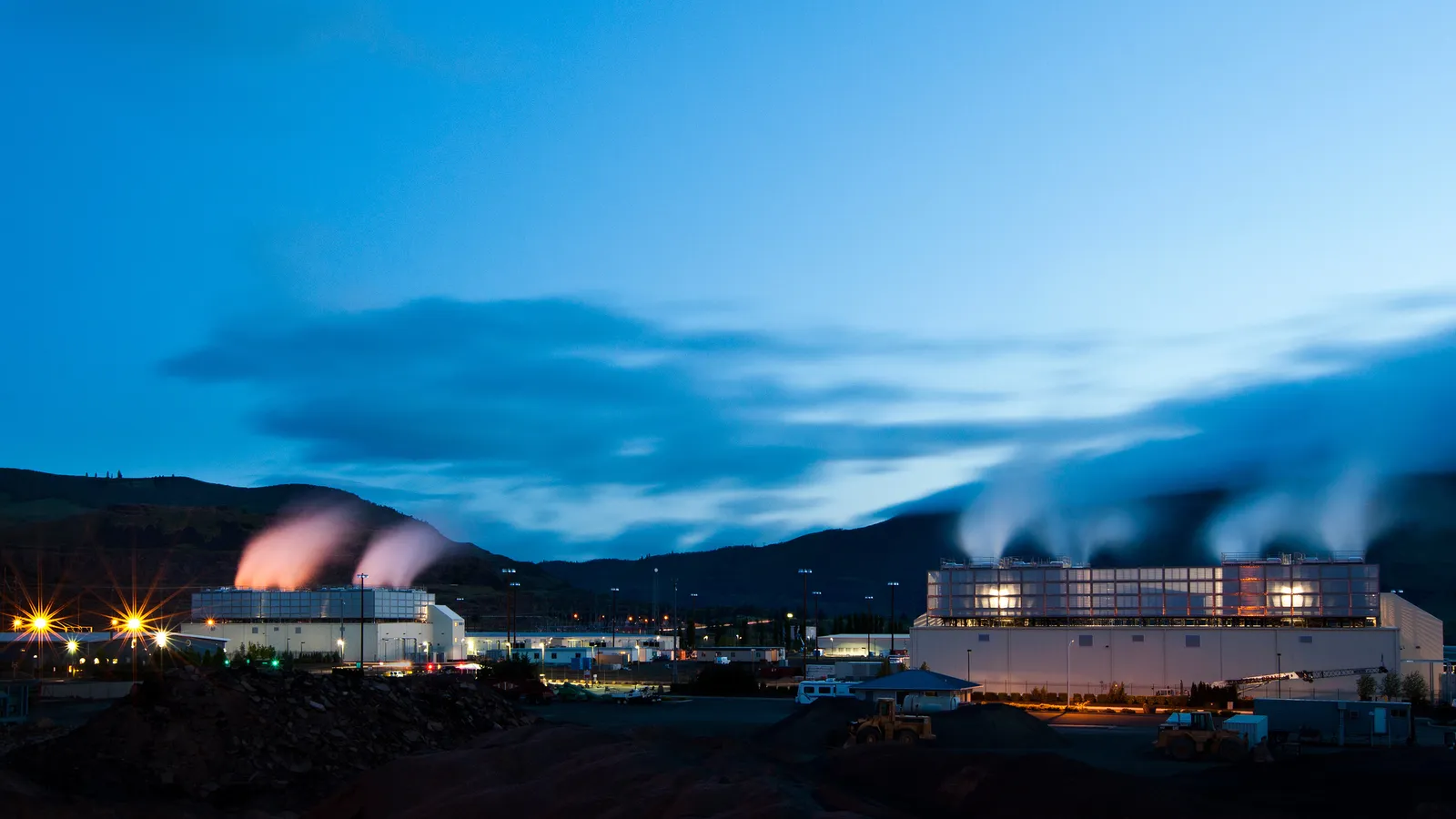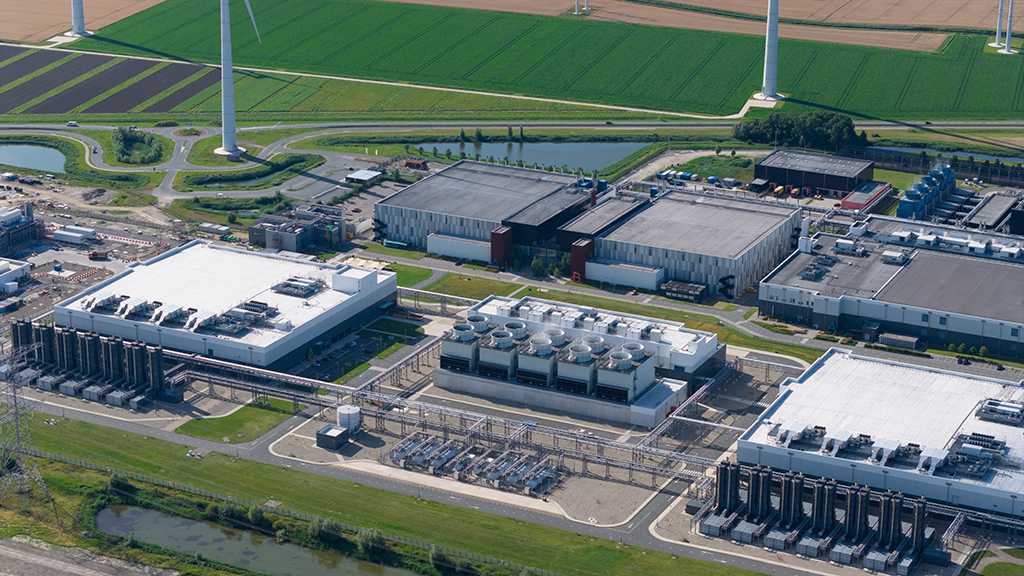Concord Sky's Glazing Climbs and Massing Takes Shape

AI Article Summary
Concord Sky in Toronto is progressing with its construction, now reaching approximately the 21st storey, with curtain wall glazing being installed on multiple elevations of the tower. Designed by Kohn Pedersen Fox Associates and architects—Alliance, this 85-storey mixed-use development for Concord Adex is revealing its massing, with a projected finish height of 300.2m. The project is notable for integrating retained heritage facades at the base of the tower. Upon completion, it will introduce 1,407 condominium units to the area around Yonge and Gerrard.
What This Means for Canadian Contractors
This project shows how skyscraper developments can successfully integrate heritage elements while advancing modern architectural designs in urban areas. For Canadian builders, this means navigating complex construction permitting and heritage preservation requirements, potentially influencing project timelines and costs. Additionally, the emphasis on glazing and curtain wall systems highlights a trend towards prefabricated elements, impacting supply chain considerations.














