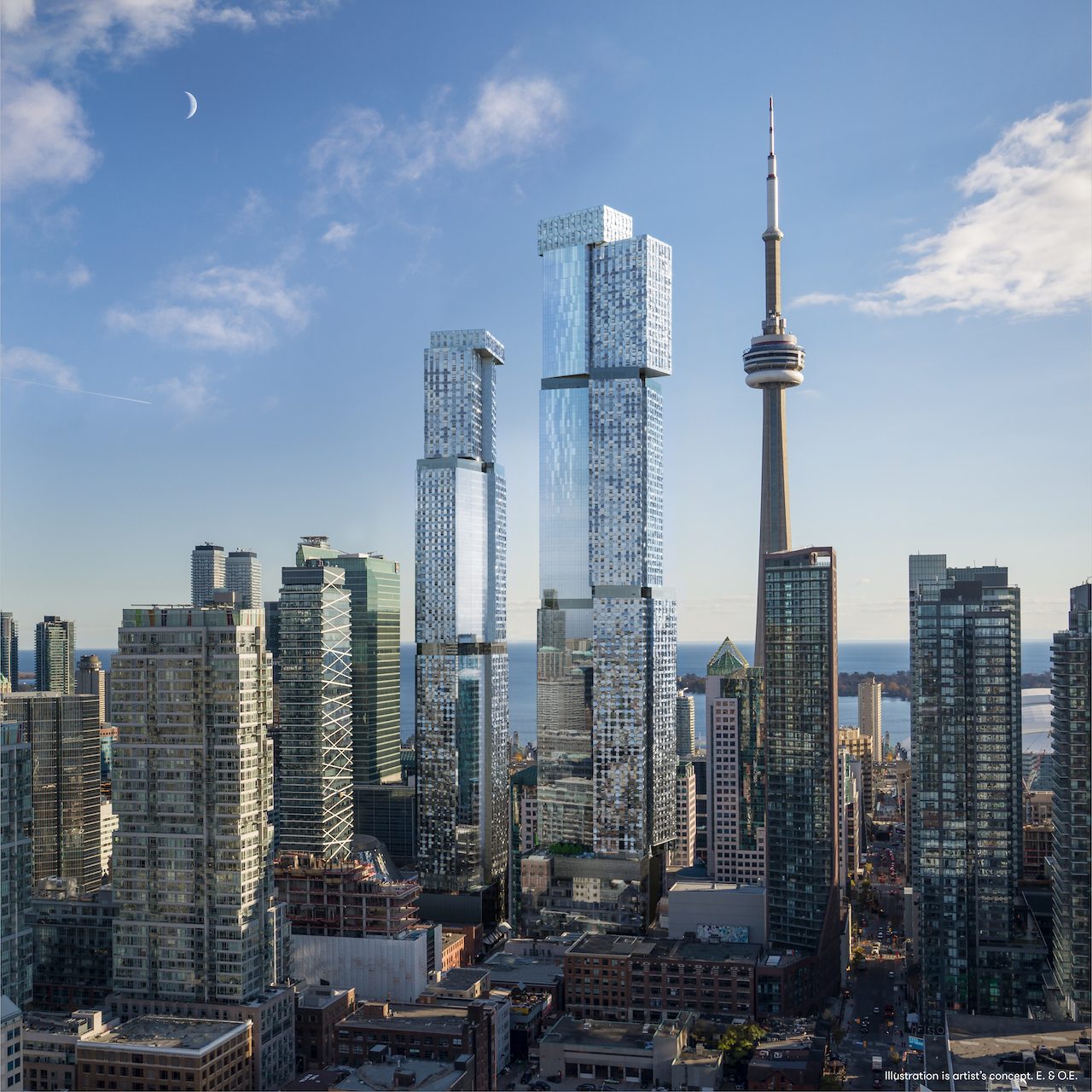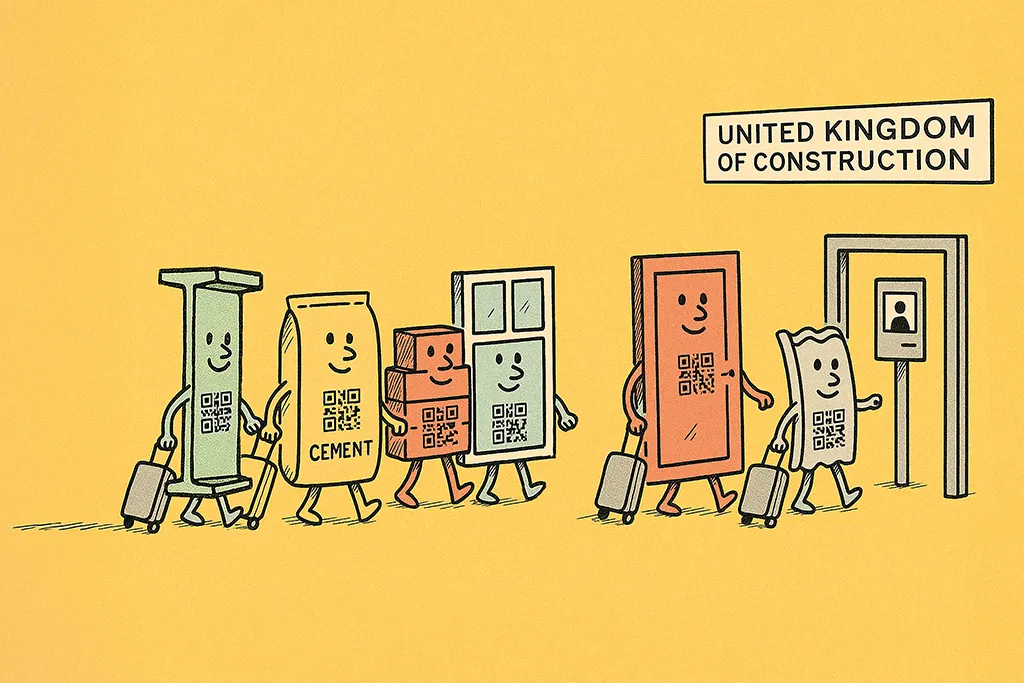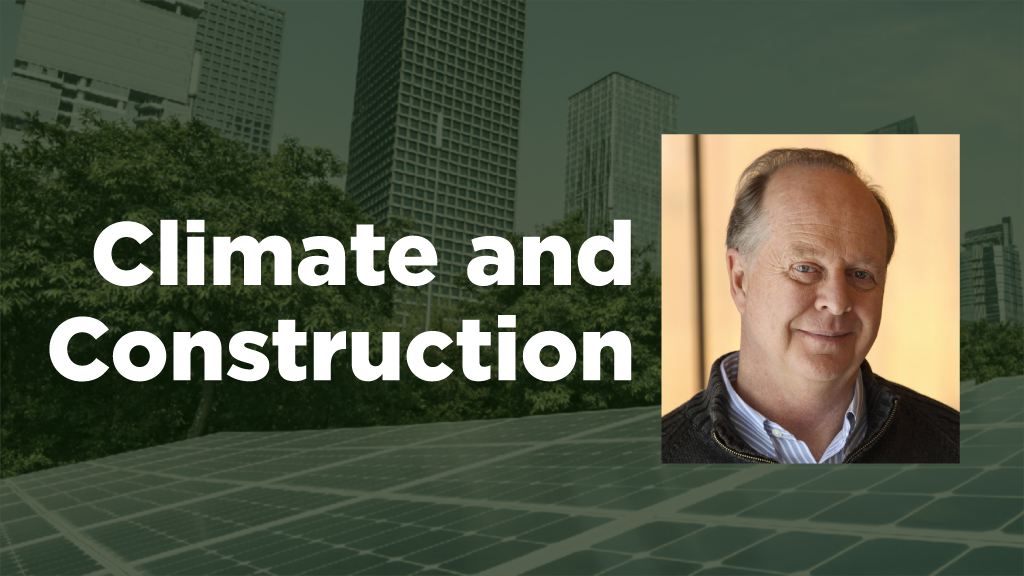Frank Gehry’s Rippling Metal and Modulated Glass Cladding Rising on Forma

AI Article Summary
Cladding is being installed on the 73-storey East Tower of the Forma development in Toronto, designed by Frank Gehry, marking a significant visual step forward. The building features sculpted stainless steel and glass curtain walls, with some panels designed to create a 'waterfall' effect. The East Tower will stand at 262.8 meters with 864 residential units, while a future West Tower aims to reach 'supertall' height at 308 meters. This ambitious project, led by architects Gehry Partners and Adamson Associates, is progressing in terms of both construction and design complexity.
What This Means for Canadian Contractors
This project shows how innovative architectural designs and complex cladding techniques are an emerging trend in major construction projects. For Canadian builders, this means embracing advanced engineering methods and materials, which may initially increase project costs and timelines but potentially lead to more iconic urban landscapes. Additionally, as such projects become more common, there may be a greater emphasis on the skilled labor force needed to execute such high-detail work.



